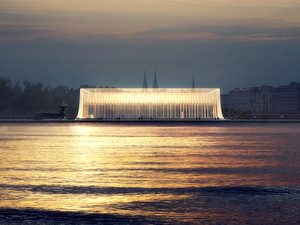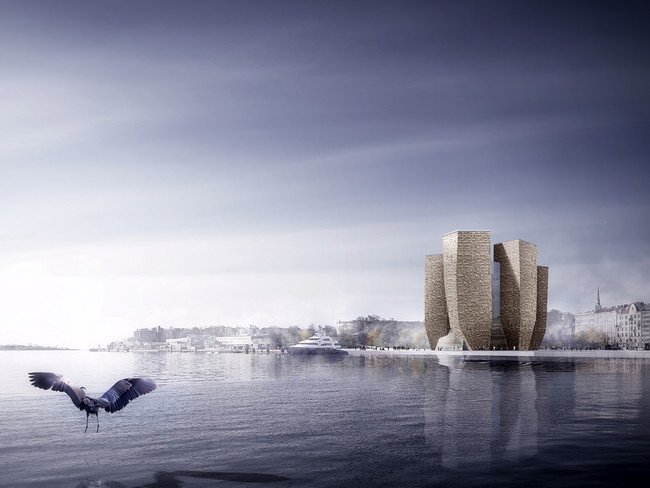The Guggenheim Museum has chosen six finalists in the competition to design its planned Helsinki outpost. The museum announced the six names at a press conference in Helsinki this morning. It also released six sets of renderings, but kept the names and the images apart, noting that “under EU procurement rules the concepts must remain anonymous until the competition concludes.” The finalists will now refine their schemes, with a March deadline; the museum expects to announce its selection in June.
Slide Show |
|
Image courtesy Guggenheim Helsinki Design Competition
Finalist GH-121371443 drapes a skin of textured glass panels over a bar-like, two-story interior structure, creating an environmentally sustainable public space between the facade and the gallery volumes, with natural light diffused throughout. The intelligent glass wrapper uses technology such as Nanogel glazing and rollable thermal shutters.
|
The six schemes range from “a ring of slender, sculptural towers faced with timber shingles, gathered around a cathedral-like central space” to a two-story building draped in “an intelligent glass wrapper.”
To its credit, the Guggenheim also released a report on its selection process. The report notes that when the jurors met in Helsinki last month to deliberate (after having had online access to the entries), chair Mark Wigley, former dean of the Graduate School of Architecture, Planning and Preservation at Columbia University, urged them to “look for schemes which extended or exceeded the brief.” (Some entries, according to the report, had already been “quarantined” for not meeting competition criteria, but the jury then “retrieved and reconsidered” some of those red-lighted entries.)
The finalists are: AGPS Architecture Ltd. (Zurich and Los Angeles); Asif Khan Ltd. (London); Fake Industries Architectural Agonism (New York, Barcelona, and Sydney); Haas Cook Zemmrich STUDIO2050 (Stuttgart); Moreau Kusunoki Architect (Paris); and SMAR Architecture Studio (Madrid and Western Australia). Although six of the 11 jurors are Finnish, none of the finalists is from Finland—not surprising, given that the competition attracted 1,715 entries from 77 countries.
As if to exorcise the ghost of Bilbao, the jurors seemed to steer clear of fussy or “iconic” buildings. Indeed, they went so far as to choose some schemes, according to their report, “whose outward form will only emerge in the second phase” of the competition. Instead, the focus was on urbanism and on imaginative responses to the program. “The single theme, which linked the chosen six,” the jury report states, “was the impulse to expand the idea of what a museum can be.”
The jurors noted strengths as well as weaknesses. The building with the “intelligent wrapper” (finalist GH-121371443) is “still too diagrammatic,” according to the report, but “had such a density of visual impact that it would draw a nickname from the public.” (Suggestions, anyone?) In the case of the cluster of towers (finalist GH-76091181), the jury questioned the need for nine elevators.
wwew.giacobbegiusti.com






